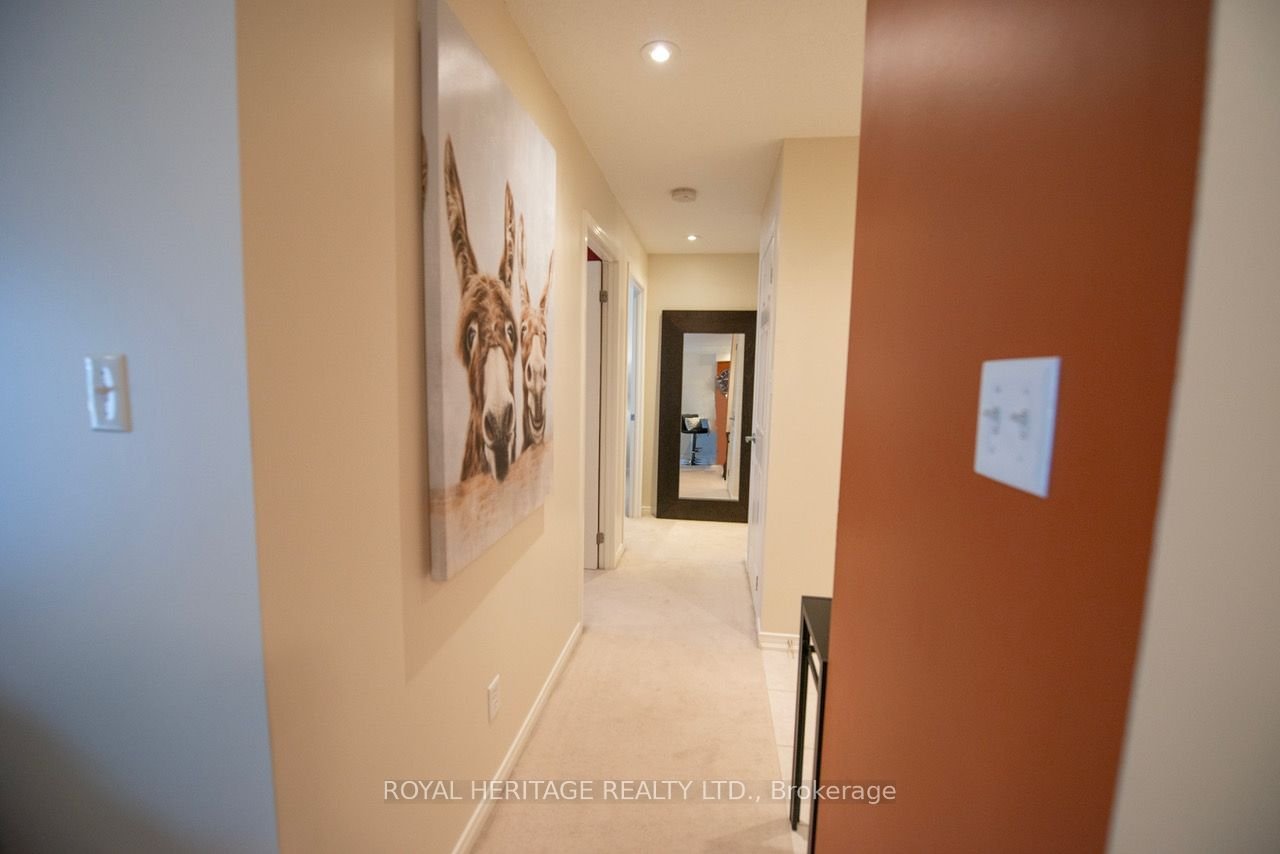$499,700
$***,***
2-Bed
1-Bath
700-799 Sq. ft
Listed on 2/29/24
Listed by ROYAL HERITAGE REALTY LTD.
First time buyers or downsizing alert for this spotless suite with a south west facing balcony with its great views across the complex. Low maintenance fees and low utility costs make this unit. Heat rarely turned on due to the location on the second floor and surrounded by other units. Freshly painted with neutral colours to match broadloom waiting for your personal touch. Just move in and enjoy. Beautiful kitchen with pantry, breakfast bar, microwave range hood, built-in dishwasher, fridge and stove open to the living room and sliding glass doors and balcony. Primary bedroom boasts large walk-in closet and large south facing window and 3 steps to the beautiful 4 piece bathroom. Having en-suite laundry and a convenient parking space and a locker for storage complete this unit. Access to party room and exercise room make it easy for work-outs and having family gatherings. Don't miss this one with time to save more money before closing. Close to shops, restaurants, and 401 access.
fridge stove b/i dishwasher, stackable washer/dryer, microwave/rangehood, window coverings, electric light fixtures, broadloom where attached
E8101160
Condo Apt, Apartment
700-799
5
2
1
1
Owned
Central Air
N
Brick, Vinyl Siding
Forced Air
N
Open
$2,509.44 (2023)
Y
DSCC
209
Sw
Exclusive
14
Restrict
Eastway Management Inc
2
Y
$336.25
